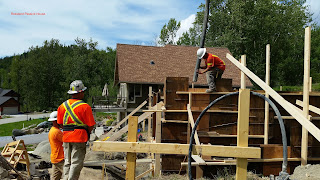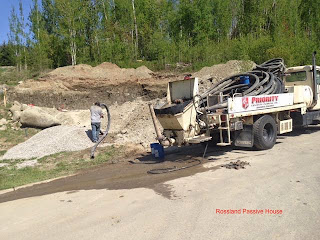Recently featured in Rossland news: http://www.rosslandnews.com/community/319718261.html
Note:
Rossland Passive House windows and doors had to be specially ordered from Optiwin based in Austria. After extensive research by Brett Sichello, Euroline Passive House windows and doors were not suitable for this project. Collective Carpentry used Solitex Mento 1000, a weather-resistive membrane made by Pro Clima in Germany and distributed by 475 High Performance Building Supply. All other building supplies were purchased from local building centers in Trail and Castlegar, BC.
Sunday, August 2, 2015
Friday, July 3, 2015
Prefabricated exterior panels installation - Day 5
Gerry Sawkins, certified Energy Advisor from Natural Resources Canada came to perform the blower door test today. Brett Sichello & wife, Sarah, came down from Kelowna for the test.
Want to know more about the blower test? Click here!
Time to clad the exterior of the house, install the roof, and build internal service walls where all the plumbing and wiring will be located.
Want to know more about the blower test? Click here!
 |
| Very good results! |
 |
| Hear, hear! |
 |
| The view...for now. |
Thursday, July 2, 2015
Prefabricated exterior panels installation - Day 4
Wednesday, July 1, 2015
Prefabricated exterior panels installation - Day 3
While most of us had the day off on Canada Day, the Collective Carpentry team were hard at work securing all the panels for roof installation tomorrow. We paid them a visit and toured the house.
 |
| The Collective Carpentry team: Rane, Andrew, Jan & Joey (from Trail!) |
 |
| Steel beam over the main floor "kitchen" |
 |
| View from 2nd floor "master bedroom" |
Tuesday, June 30, 2015
Prefabricated exterior panels installation - Day 2
Monday, June 29, 2015
Prefabricated exterior panels installation - Day 1
Collective Carpentry has been working hard prefabricating the panels in their Invermere factory over the past few weeks. Prior to that, lots of planning happened between Brett, Alison & Rane/Jan.
The panels finally arrived yesterday evening. This morning, Rane and Jan (pro: Yan) were ready to install the first batch of panels. What an exciting day!
The panels finally arrived yesterday evening. This morning, Rane and Jan (pro: Yan) were ready to install the first batch of panels. What an exciting day!
 |
| They came prepared! |
 |
| Before |
 |
| The crane & the panels meet for the first time |
 |
| The first piece |
 |
| Jan & Rane securing the main floor panels |
 |
| After |
 |
| By lunch time |
Saturday, June 6, 2015
The concrete slab
 |
| Bitumen waterproofing (black in color) |
 |
| Rebars in place |
 |
| Pouring concrete to form the slab on 5 June 2015 |
While all these were happening, the house was being built in Invermere by Collective Carpentry.
Thursday, May 21, 2015
Progress - 15 to 21 May 2015
Wednesday, May 13, 2015
Progress over the last 2 weeks
Thursday, April 30, 2015
What is a Passive House?
Let's answer that question by telling you what a Passive House is not. A Passive House is not a Passive Solar House. A Passive House is not a house built by a vegetarian who practices yoga and meditates at least 3 times a day. A Passive House is:
If you want more information, click on these links:
Passive House Institute
Canadian Passive House Institute
"A building standard that is truly energy efficient, comfortable, affordable and ecological at the same time.
Passive House is not a brand name, but a construction concept that can be applied by anyone and that has stood the test of practice." Passipedia.
If you want more information, click on these links:
Passive House Institute
Canadian Passive House Institute
Wednesday, April 22, 2015
Breaking ground!
Monday, April 20, 2015
Where is the house going to sit?
Subscribe to:
Posts (Atom)
























